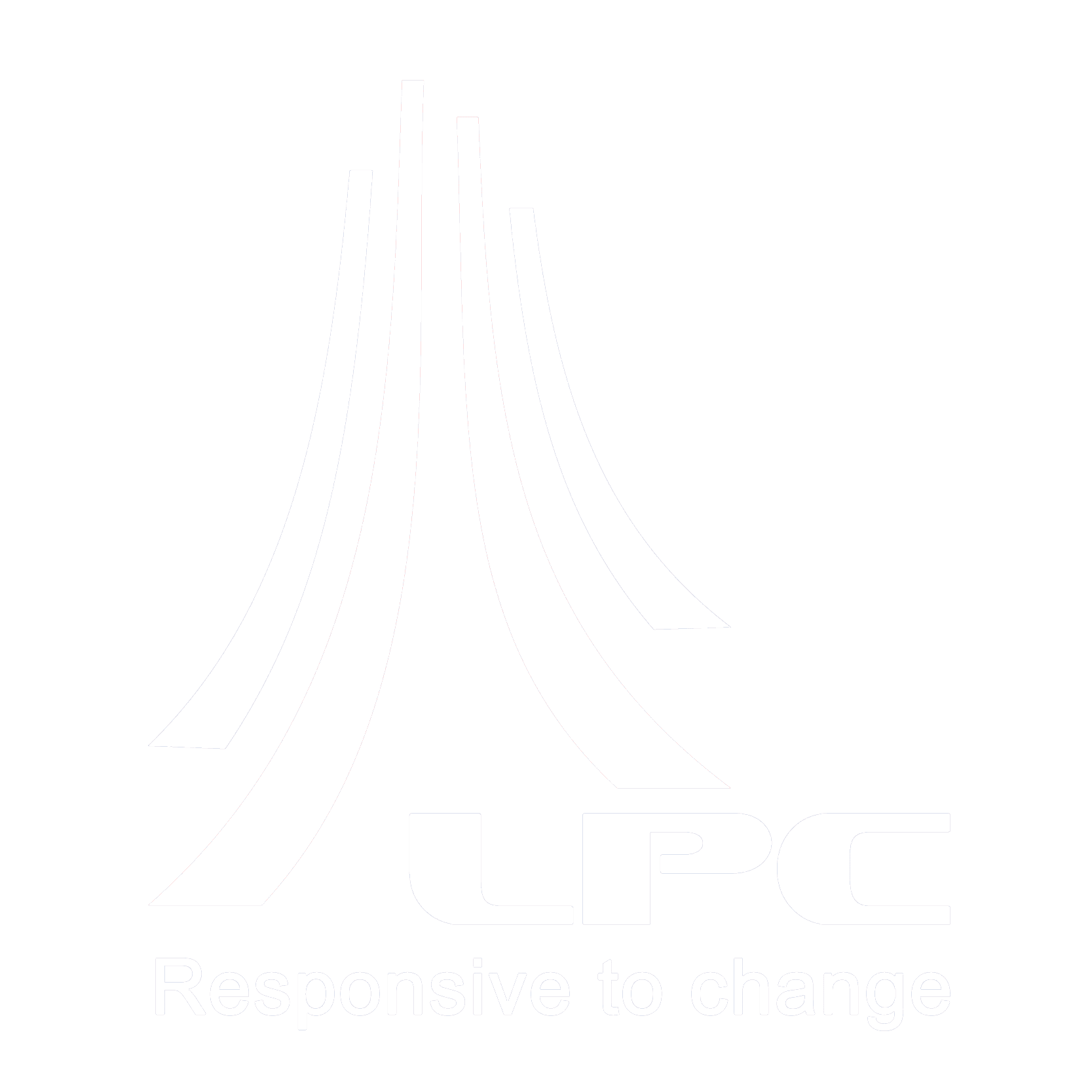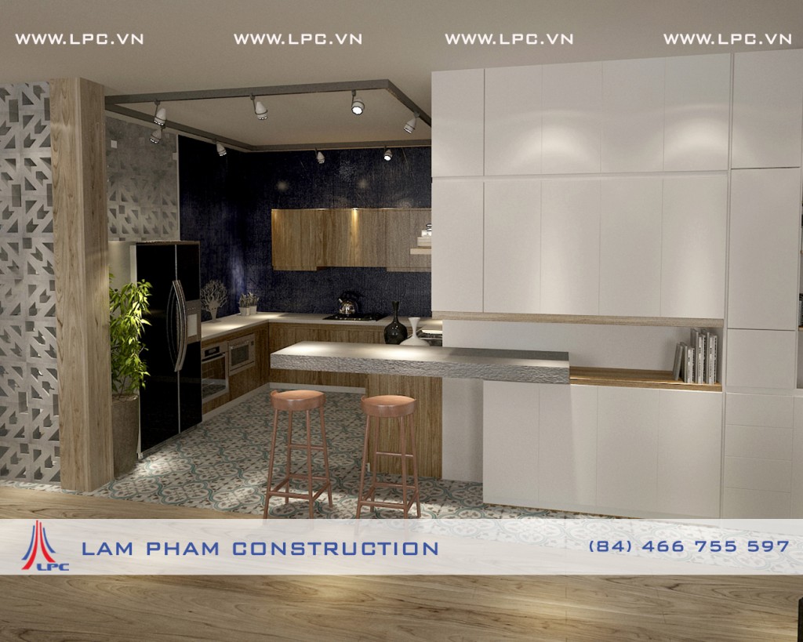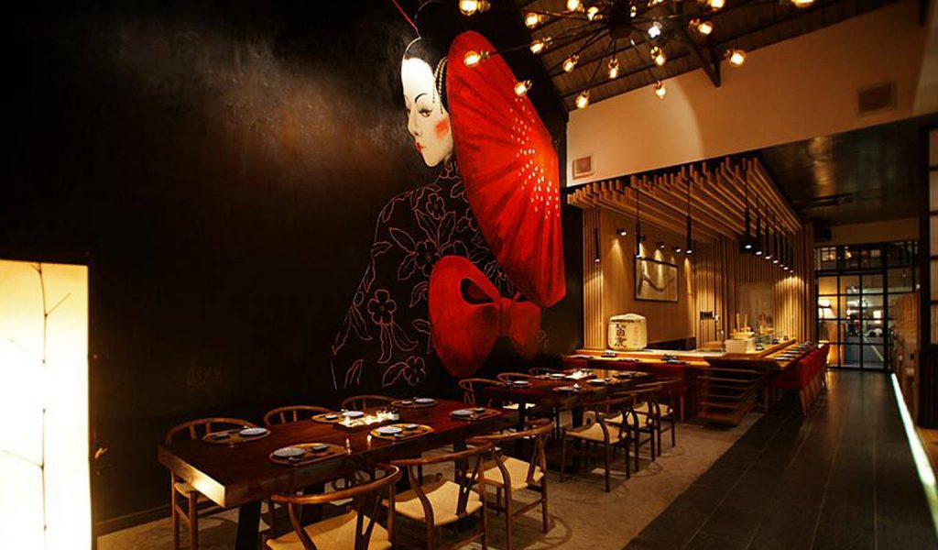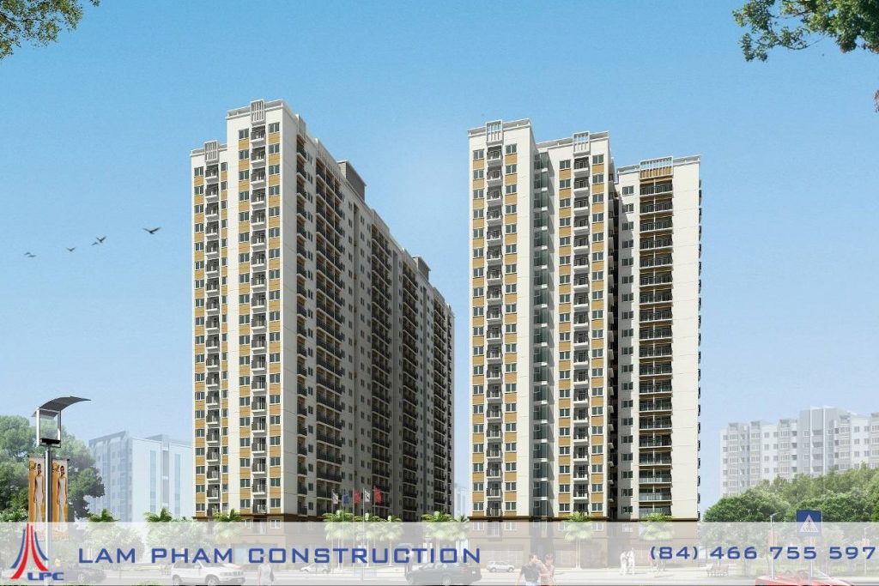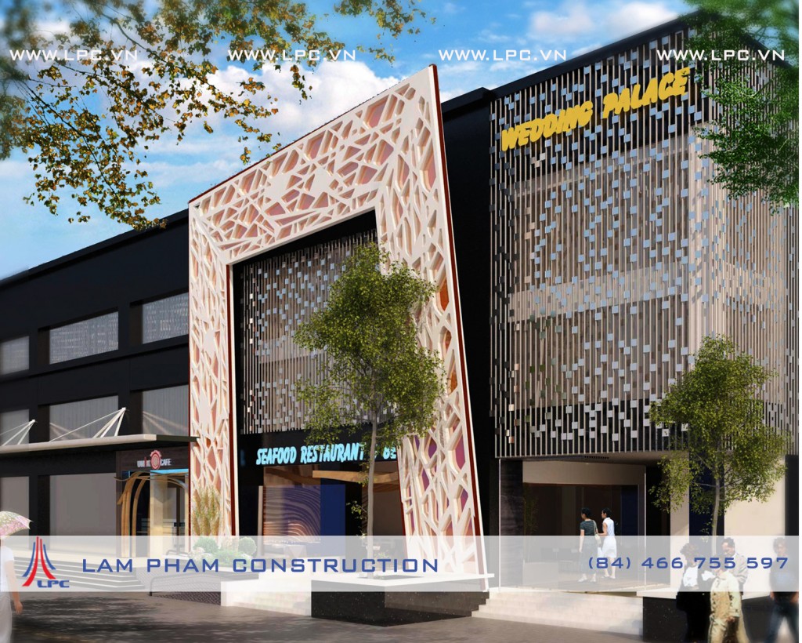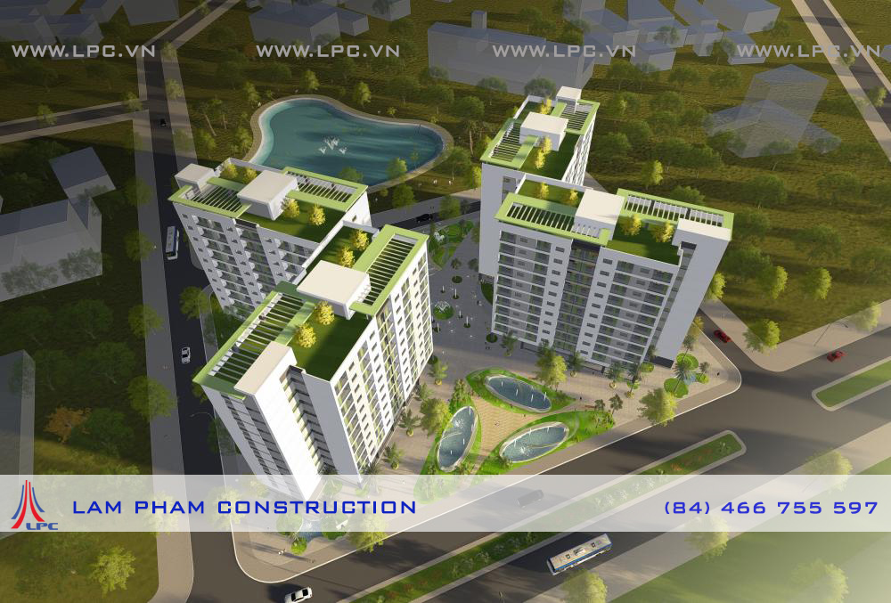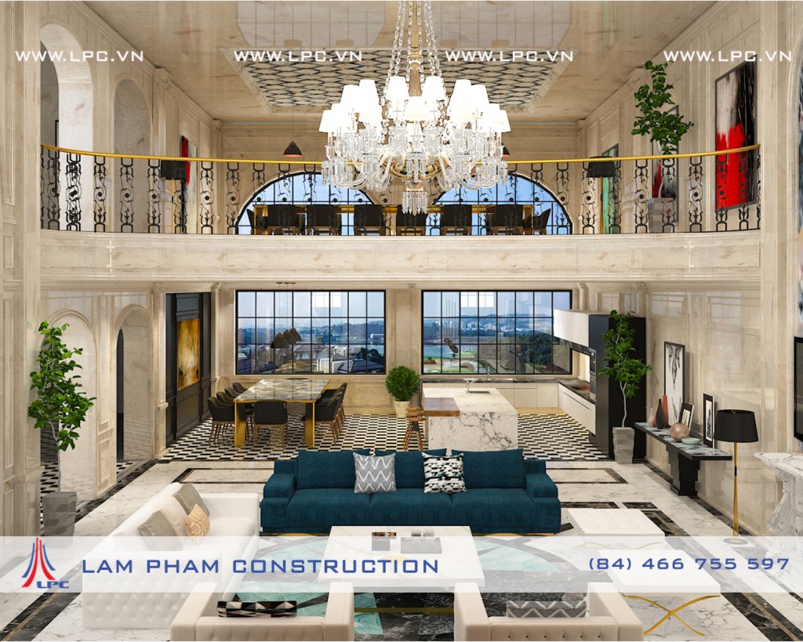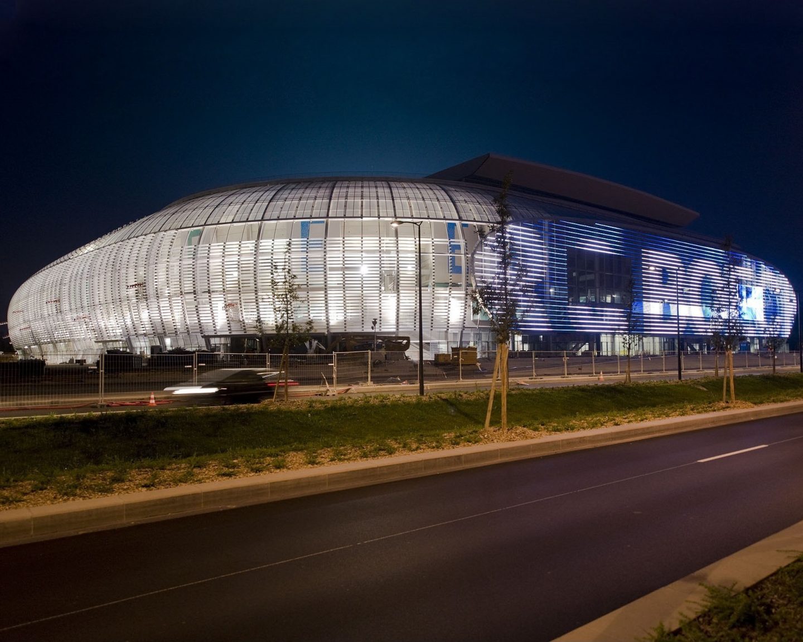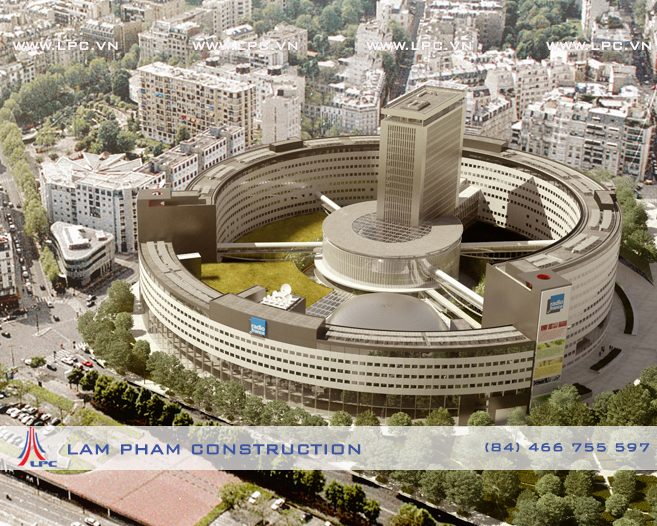[vc_row][vc_column][vc_column_text]THÔNG TIN CÔNG TRÌNH
- Công năng sử dụng: Đài Phát Thanh và Truyền Hình Pháp – Maison Radio France, Paris
- Diện tích: 110.000 m2
- Chủ đầu tư: Radio France
- Đơn vị tư vấn thiết kế: Architecture Studio
- Đơn vị tư vấn kết cấu: Sple Batignolles SCGPM
- Đơn vị thi công: Sple Batignolles
- Nhiệm vụ của LPC: Thầu phụ tư vấn thiết kế kết cấu
Đài phát thanh truyền hình Pháp là tòa nhà tròn được khánh thành vào tháng 12 năm 1963 bởi tổng thống Charles de Gaulle, tòa nhà nằm cạnh sông Seine ở quận 16 của Paris, Pháp. Dự án cải thiện Đài phát thanh truyền hình Pháp được thực hiện nhằm nâng cao chất lượng sử dụng của tòa nhà đồng thời tôn trọng và giữ vững chất lượng kiến trúc dự án của Henry Bernard năm 1963. Ngoài ra, mục đích làm mới và cải thiện công trình là giúp cho công trình mang đậm hơn tính văn hóa và biểu tượng nước Pháp.[/vc_column_text][vc_column_text][/vc_column_text][vc_column_text][/vc_column_text][/vc_column][/vc_row]
