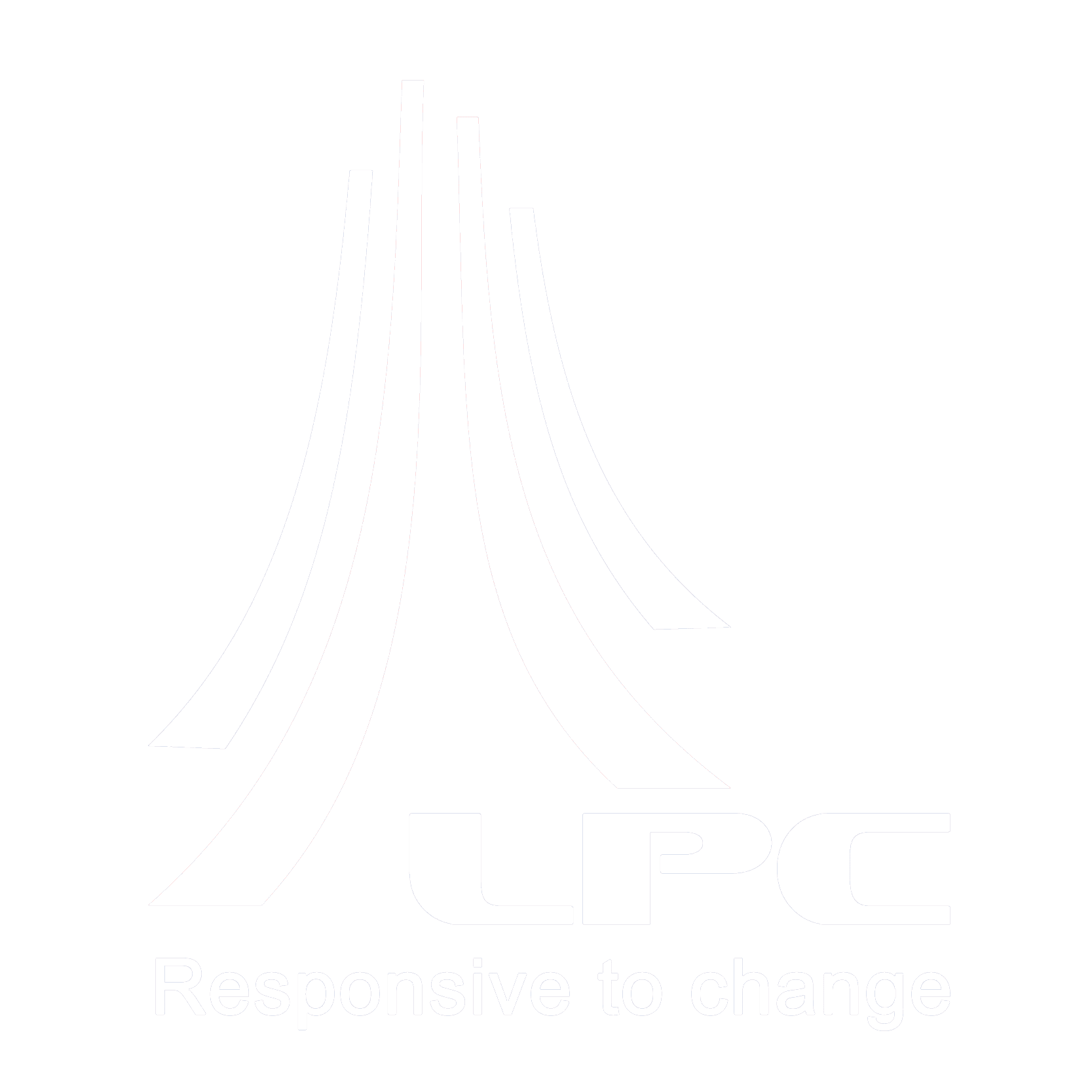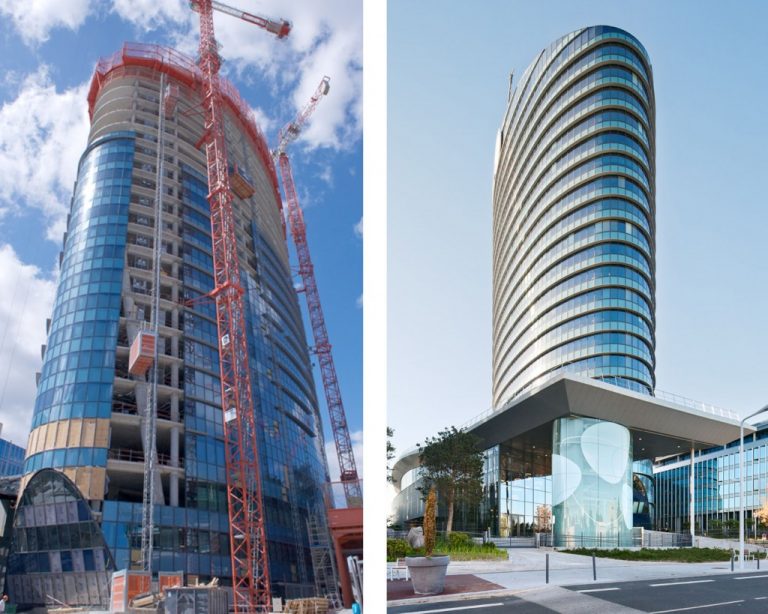PROJECT DETAILS
- Function: Offices & Malls
- Garage area: 12000 m2
- Garage in 3 basements area: 525 m2
- Investor: SCI Farman – Bara
- Architectural design consulting by: ArquitecTonica
- Structural design consulting by: Terrell International
- Construct by: Bouygues Construction
- LPC’s duty: Structural design consulting
- Number of floors that LPC involved in: 3 floors and 3 basements
Mozart Tower has a height of 100 meters and it can accommodate around 2720 people. It was inaugurated in 14th September, 2010. Located in the Seine Ouest district, near the heliport of Paris, the construction of the Mozart Tower marks the completion of the urban redevelopment of the northern districts of Issy-les-Moulineaux, contribute to the creation of high quality business environment in this area.


